
Joe Ødegård, Architect
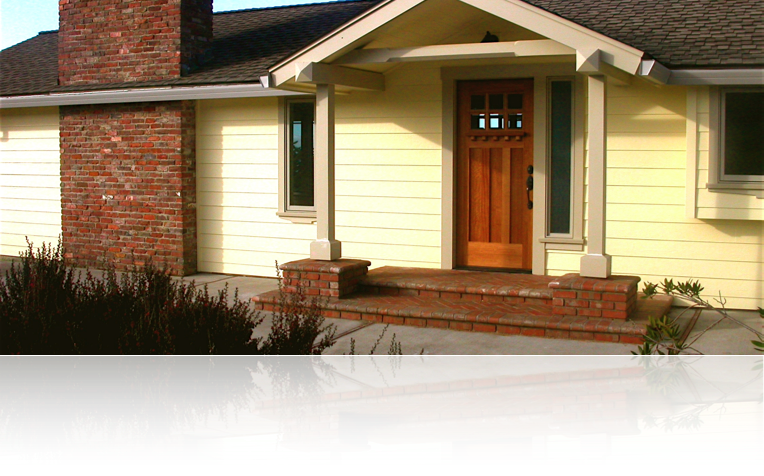
project was a total reconstruction of an oceanfront house built in the 1970s. The interior floor plan & windows were completely changed, the structure was brought up to current codes, and the exterior was re-sided. There was also an inactive Coastal Development Permit for ground stabilization which was finalized after much erosion control using native plants. Design, studies & approvals took about a year, and construction took less than a year. The project came in on budget, and the owner reports that “It is everyting I wanted, you did a great job.”
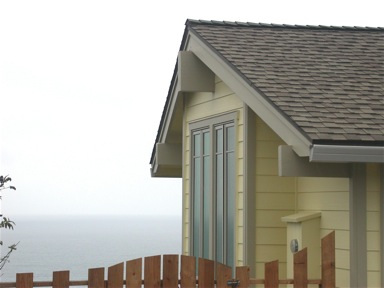

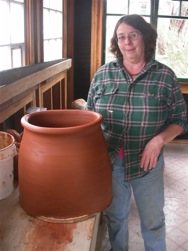

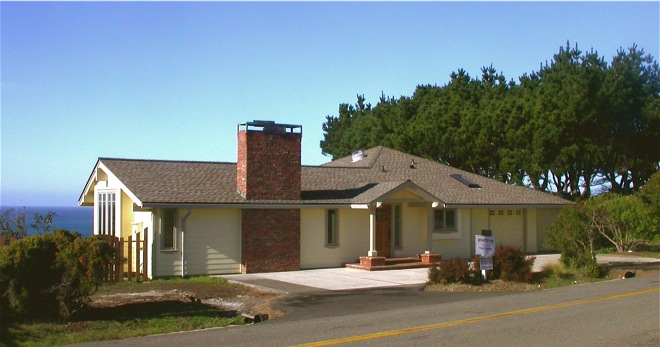
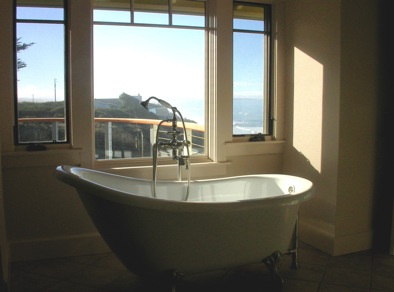
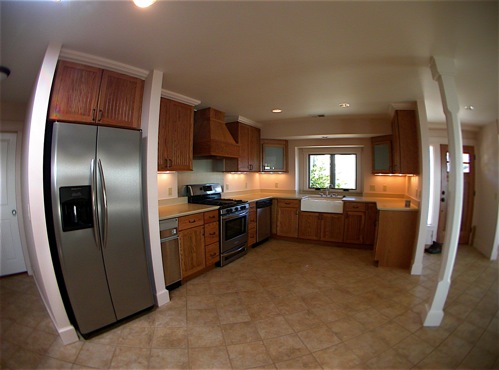
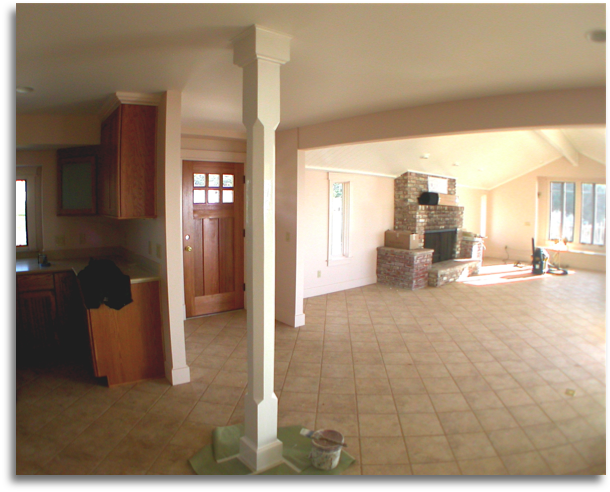
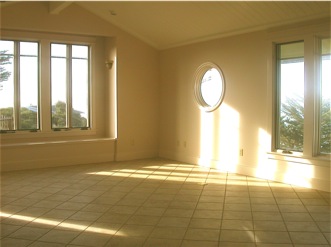

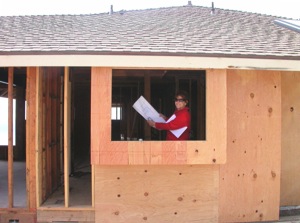
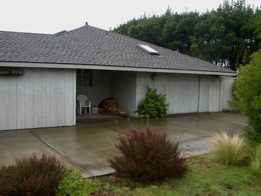
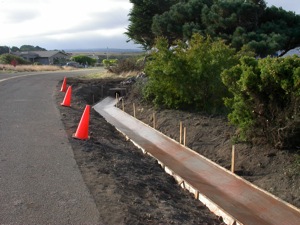
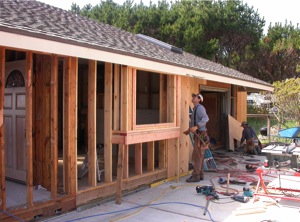
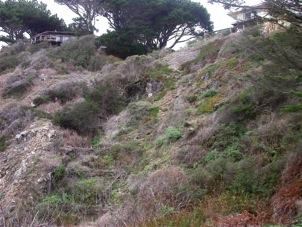
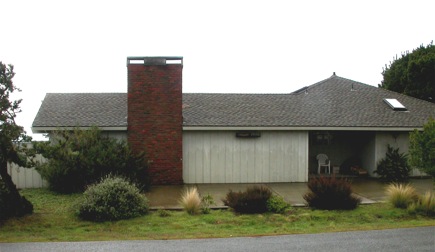



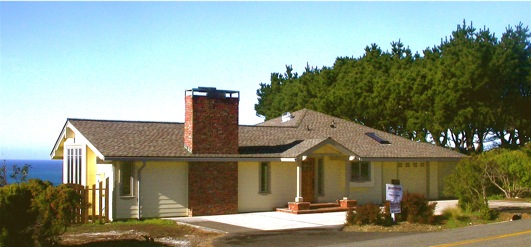
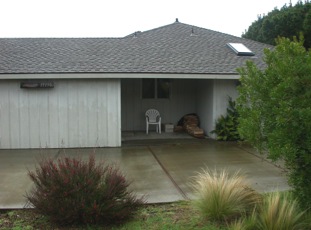

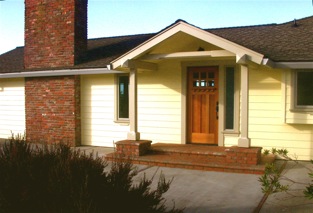
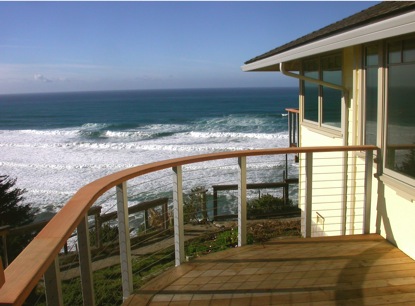




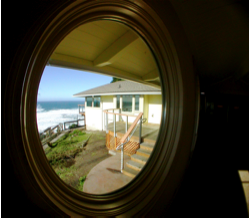

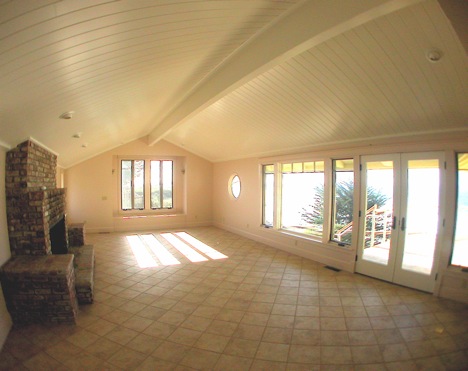
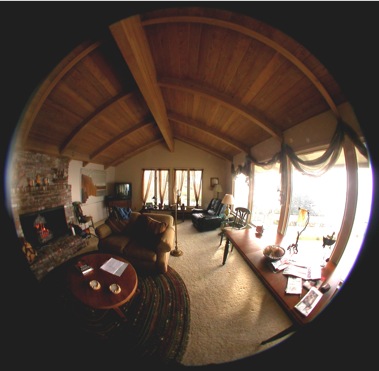






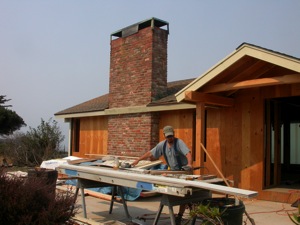
East elevation,
minus landscaping & chimney tops
South deck, sheltered from the wind
South bay window
Kitchen, entry & living room
The house receives
4 season solar gain
N.W. View
Kitchen seen from dining area (with fish-eye lens)
A bath
by the sea
House was re-sheared with
new plywood
Constructing more kitchen space
Constructing a new entry
Leslie Campbell
Restored washout
Water & erosion control
Three new chimney
pots will go here
December 26, 2008
Entry, December 31, 2008
February 12, 2007
Entry, February 12, 2007
January 27, 2007
December 26, 2008




Contacts for Joe Ødegård Architect:
Phone / Fax (707) 937 - 5774
POB 984, Mendocino, Ca. 95460 USA
This

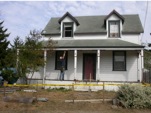
Home


