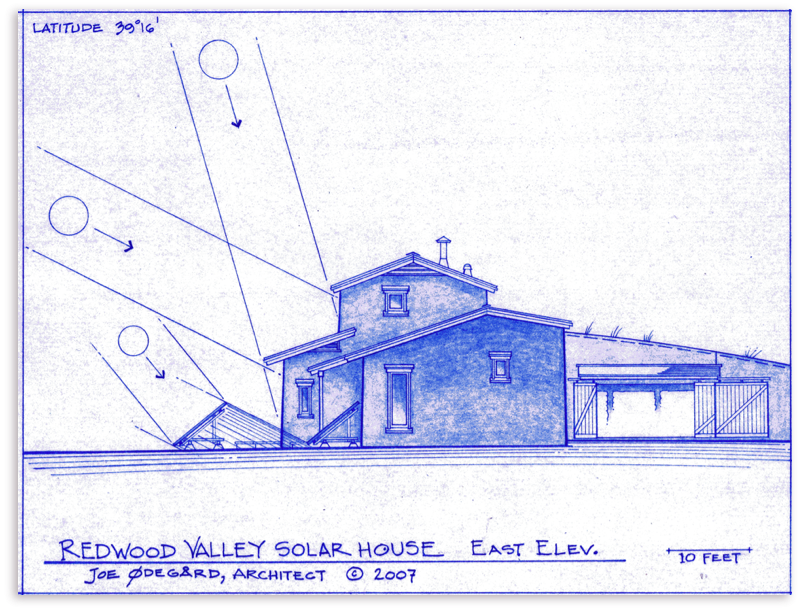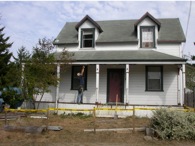Passive solar design is arranging the normal parts of a building—roofs, walls, floors, openings—to take advantage of the free energies of nature for heating and cooling. Passive solar is the most efficient way to capture solar energy because there is little extra expenditure beyond that necessary for an ordinary building, but effective passive solar must be designed into a building from the start. The drawing below shows some of the characteristics of a passive solar building.
Joe Ødegård, Architect

June 21
Dec. 21
Mar. 21
Noon sun


Earth berm
Cord wood
Gravel Drive
Water heating panels row 1
Water heating panels row 2
Foam core concrete walls
For seasonal sun control (house heating), the south eaves are located at the intersection of the winter noon line drawn from the top of the south facing glass, and the summer noon line drawn from the bottom of the south facing glass. Glass location and latitude both affect the eave position.


Photovoltaics are aimed at the summer sun noon angle for max. generation on a yearly average. This angle determines the south facing roof pitch.
Water heating panels are aimed at the equinox sun because there is less need of hot water in the summer.
Winter sun angle determines spacing between rows of water heating panels to avoid shade - out.
Night air vents for summer cooling.




Wood stove backup heating for stretches of cloudy weather








Tubular skylights




For passive solar heating, the rules of thumb are:
• Have good solar exposure (use a sunpath) & face
the house south.
• Keep house volume modest & insulate the house
well, especially the roof and the north side.
• Control air infiltration.
• Stretch the house plan a bit to the east and west.
• Use “heat admitting low-E” glass. (Not heat
rejecting low-E.)
• Put most of the glass on the south side and have
the right amount of it.
• Locate south overhangs exactly to let in all the
winter sun and keep out all the summer sun
(In most climates).
• Have enough heatable mass inside the house so it
heats up slowly, does not get too hot, and then
cools down slowly.
• Have a backup heating system for stretches of
cloudy weather.
• Have enough opening windows for flexible
temperature control.
• Have some light-colored ground surface in front of
the house to the south, if possible.
There are passive techniques for cooling as well.
A quick overview of passive solar building design
Contacts for Joe Ødegård Architect:


