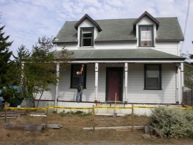

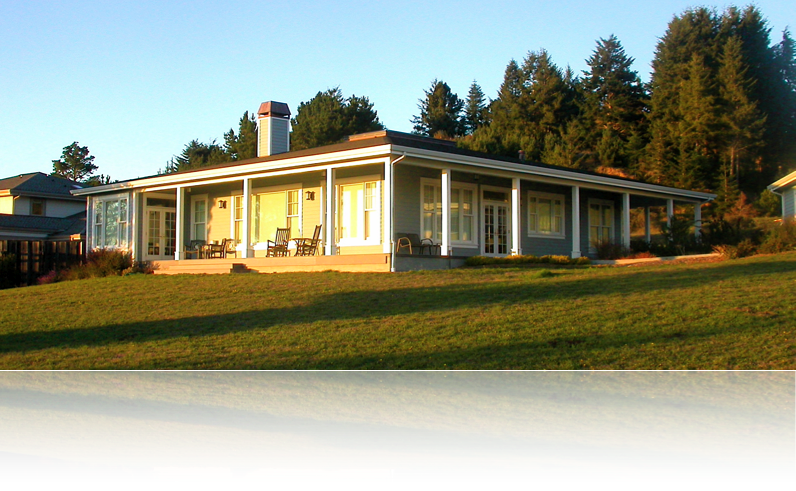
Diana Wiedemann was the Architect of record on these collaborations. We have worked on houses in the Surfwood subdivision north of Mendocino; this particular design faced the challange of a very low allowable roof height. We fit everything under a single hip roof sloped at 3.5 to 12 so the ocean views from other lots were unobstructed.
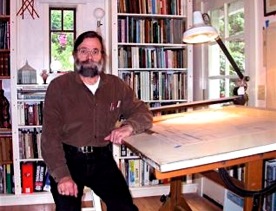





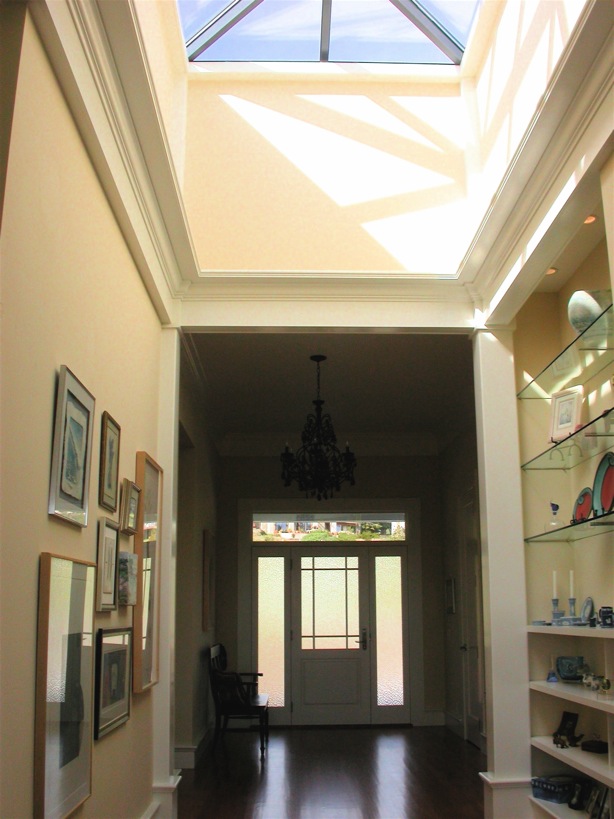



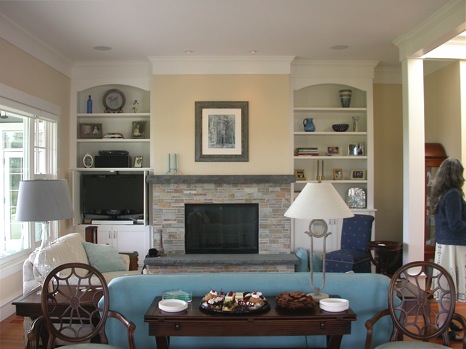
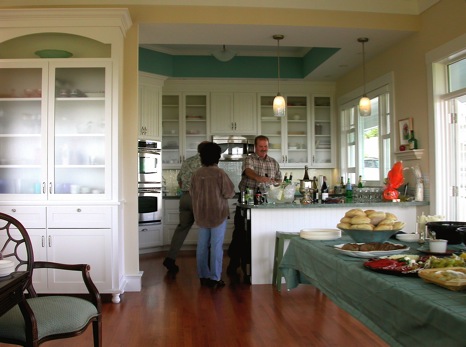
View of living room and fireplace with flanking shelves. The big skylight is to the right and the window at the left looks to the sea.
View of kitchen from dining area. We used bun feet under some of the built in cabinets to visually extend the floor, making the space appear larger. In the kitchen proper we raised the ceiling about a foot and used a contrasting color on the vertical band between the levels, giving a greater sense of space there as well.
At the center of the house, right under the highest part of the simply shaped hip roof, we put a really large skylight and a light well with a molding line at the ceiling level of the rest of the main rooms. Thus, even though the house had to conform to severe height limitations on the outside, it seems very tall and spacious inside. The skylight is glazed clear and you can see the clouds go by overhead, so the visual space is really about 30,000 feet high.







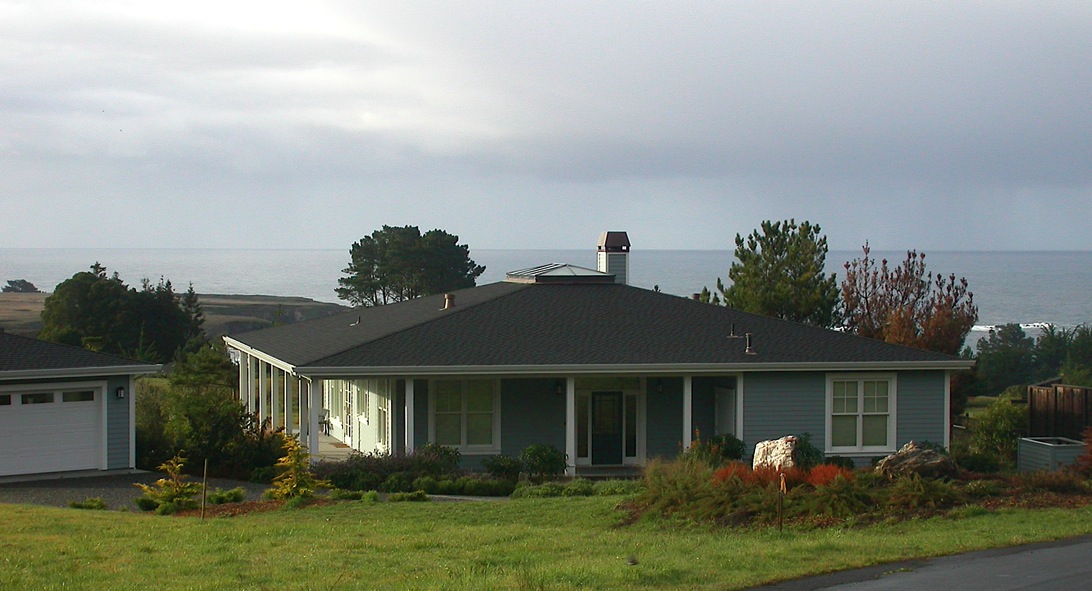
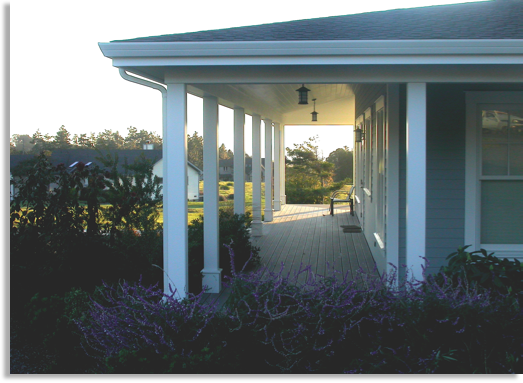
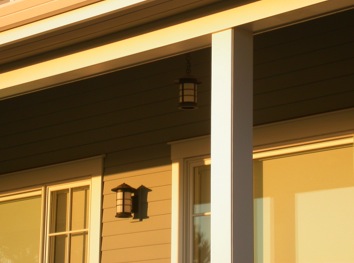










The sun shines into the south west porch.

Walk way
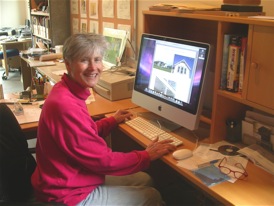
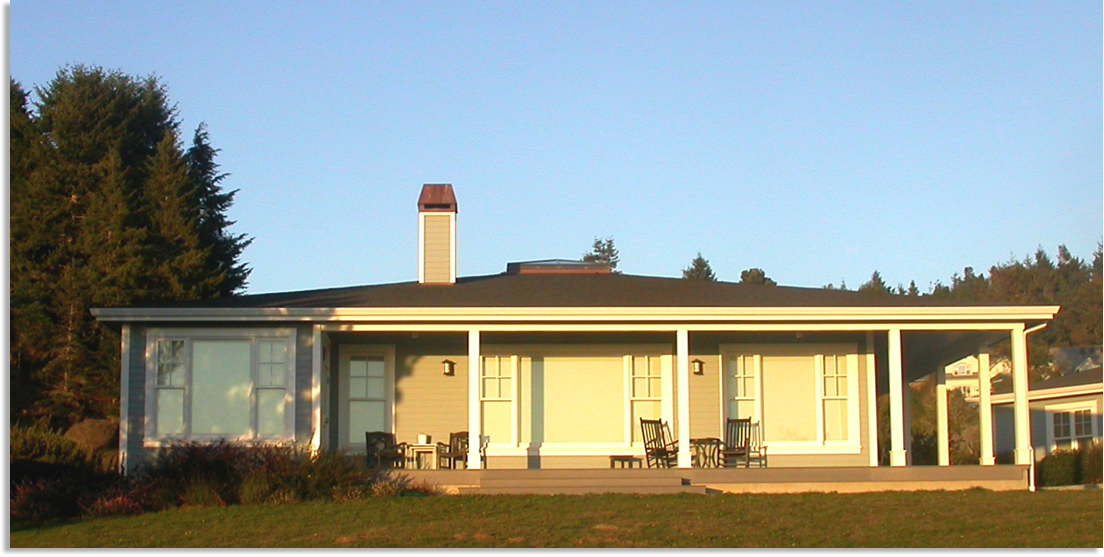




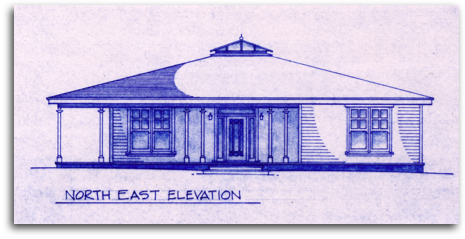
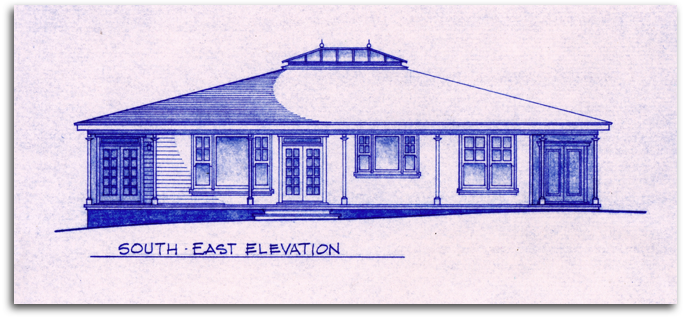

Diana Wiedemann, Architect


