


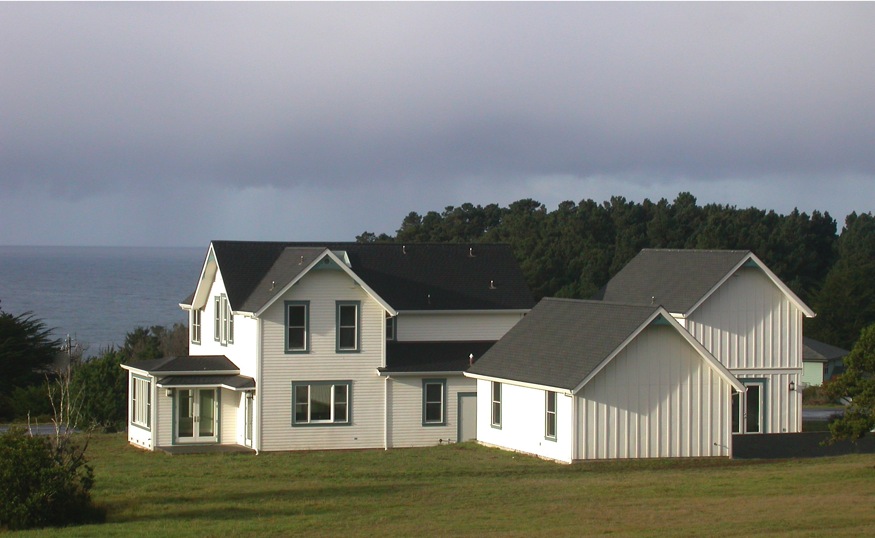
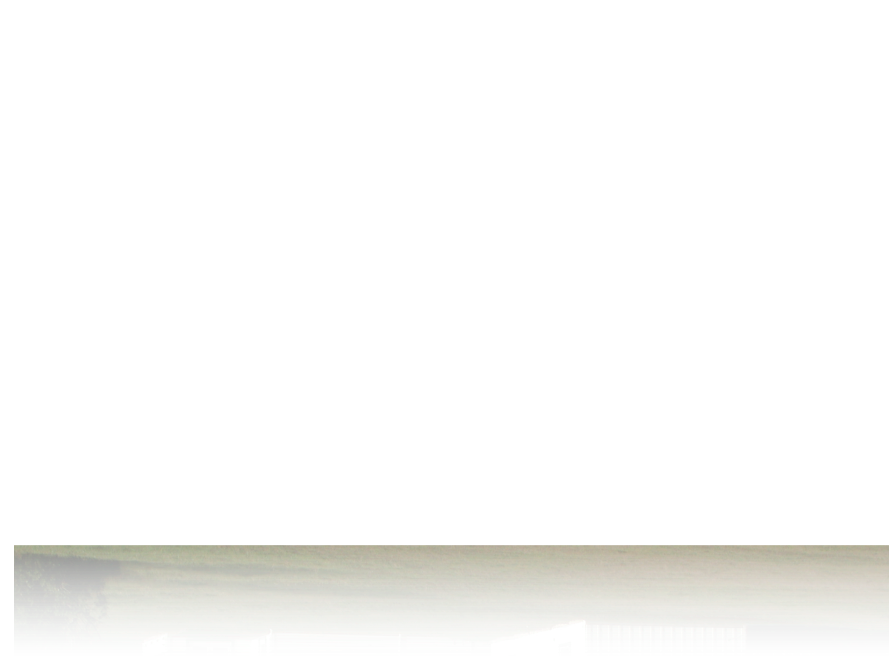
The program for this project on a very visible corner lot in the Surfwood subdivision north of Mendocino called for a large house, a three car garage, and substantial studio space. We minimized the impact of this considerable enclosed volume by dividing it into three separate but similar structures. They are painted white in the manner of a New England village, and the interesting visual relations of the different structures as you move by the site would not have been achieved with a single building.







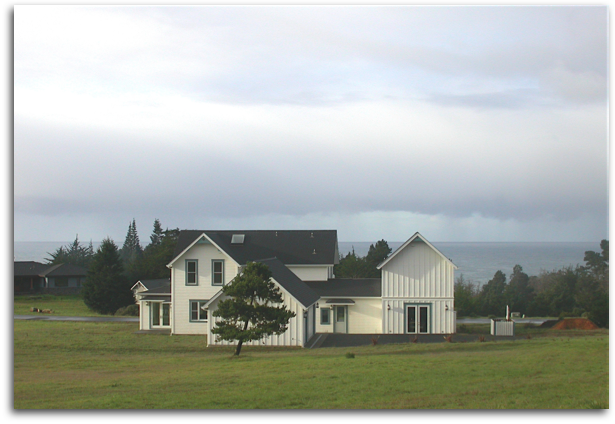
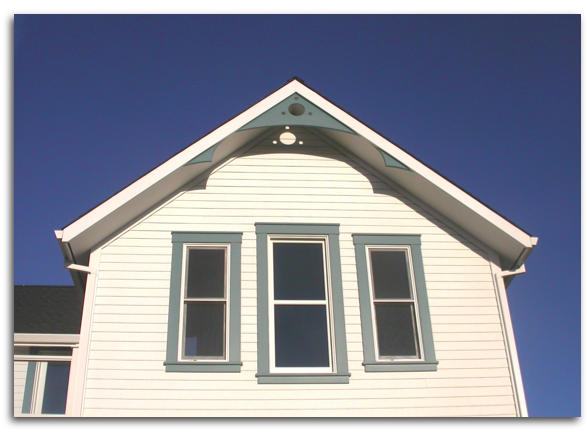

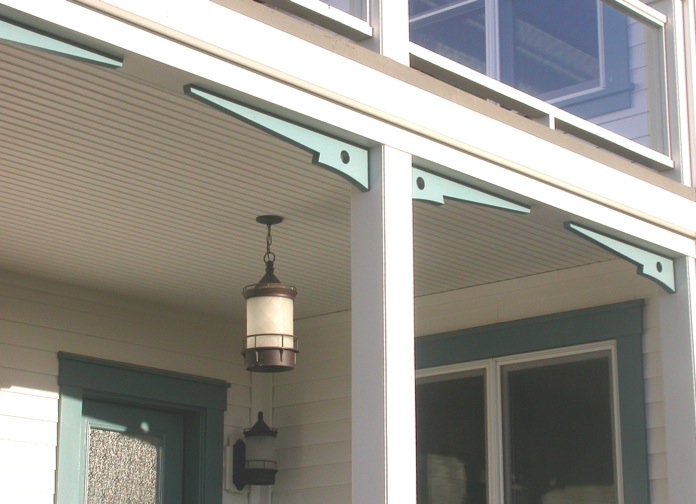
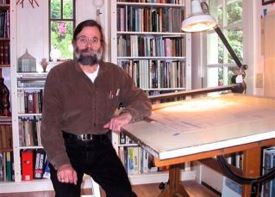















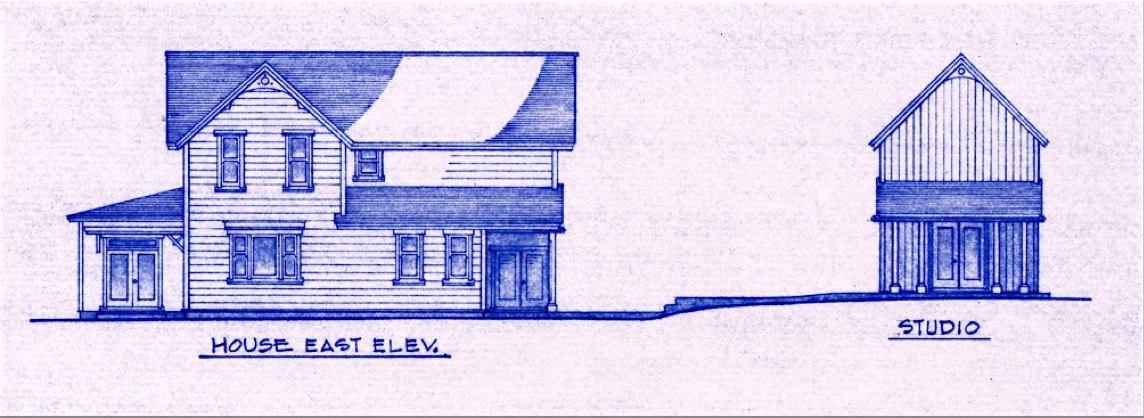
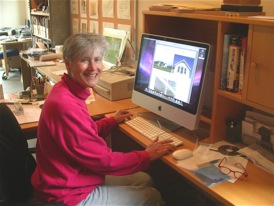
Diana Wiedemann, Architect


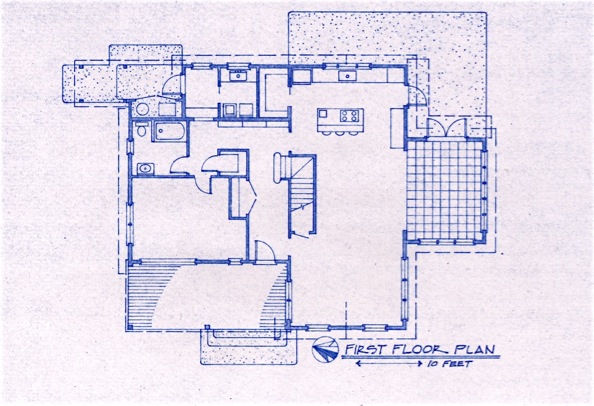
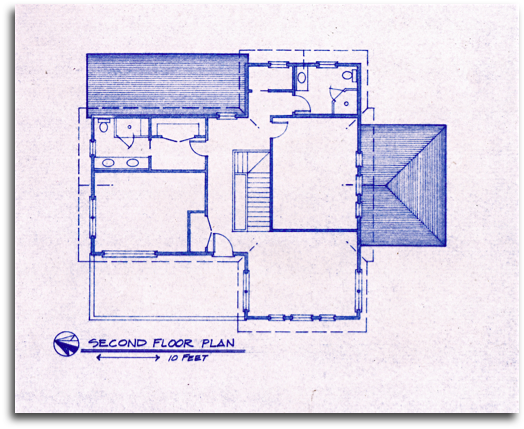
Sun room








Dressing

Contacts for Joe Ødegård, Architect
Contacts for Diana Wiedemann, Architect
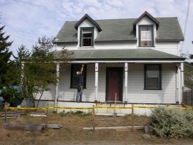
Home

